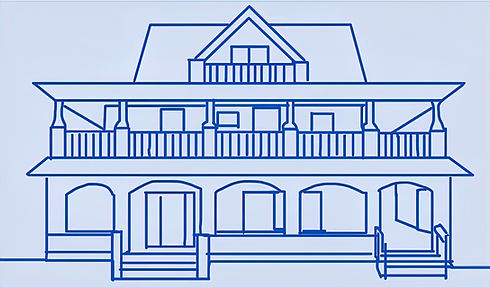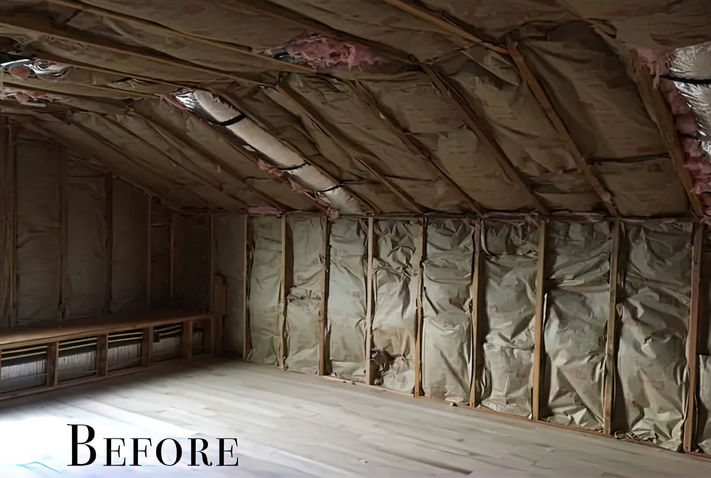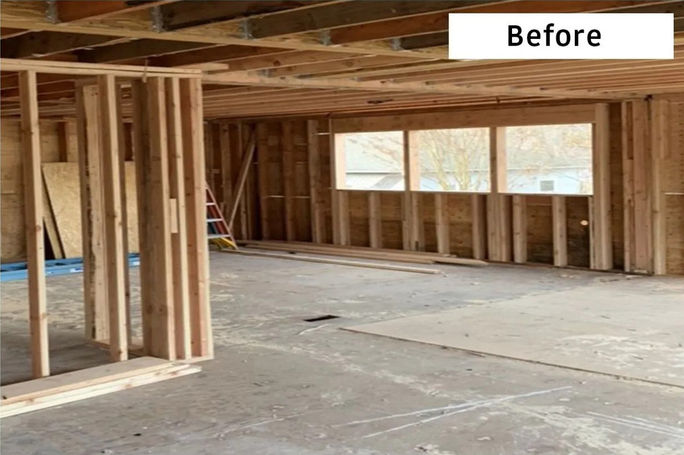PROCESSES
WHAT PROCESS FITS YOU BEST?

Our two step design process makes it easy for our customers to navigate through their building experience. Phase one focuses on the full scope of the project in which we pin point what will be completed. Phase two we dial it in and work with you to make final selections, submit for permits and get started!
We can provide a quote with allowances on your plans. We can help you develop a detailed scope of work to help you receive like bids so you are comparing apples to apples and not apples to grapefruits. This can be done for new homes, whole house remodels, kitchens, baths and anything else you have dreamed up.


We help you fine tune your projects design or cost. We act as a liaison with you and your architect for a fee to develop a detailed scope of work. We also work side by side with you and your interior designer, and your civil and structural engineers.

DESIGN PROCESS
TWO-STEP DESIGN PROCESS
OUR TWO-STEP DEISIGN PROCESS MAKES IT EASY FOR OUR CUSTOMERS TO NAVIGATE THROUGH THEIR BUILDING EXPERIENCE.
PHASE 1
Feasibility study with town to totally understand what can be built or added. Floor plans and elevations to allow for scope of project. Product selections are made. Full scope of project. Spreadsheet with budget numbers for the build.


PHASE 2
Detailed drawings created. Detailed exterior elevations. Review of all final selections. Move to plot plan if new home. Provide contract & finished plans. Create detailed on-line schedule. Submit for permits & begin project.




-01.png)





